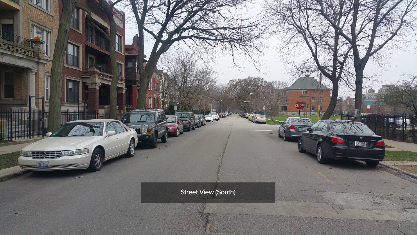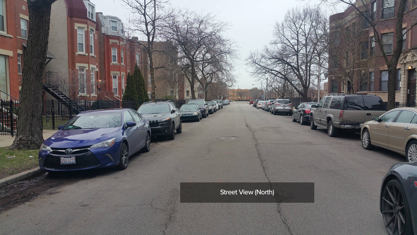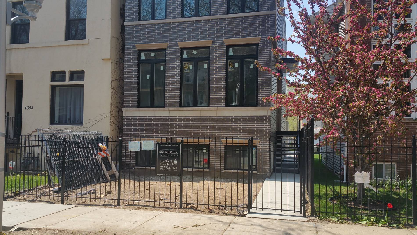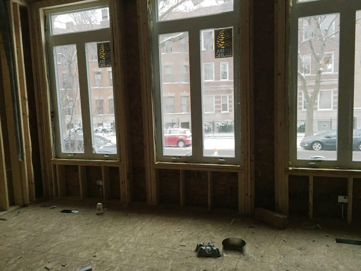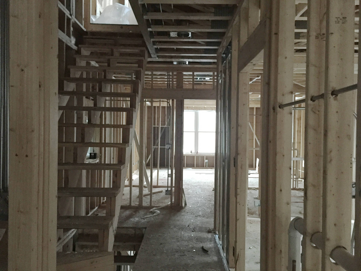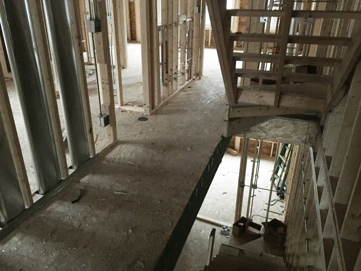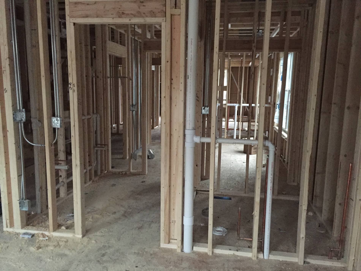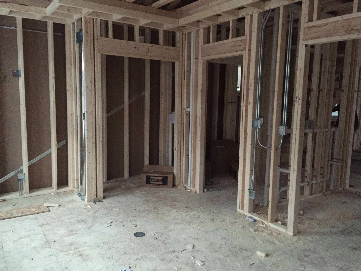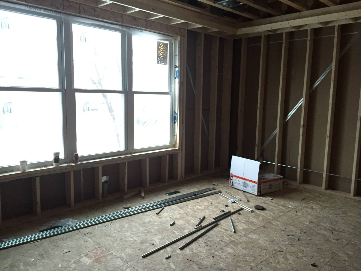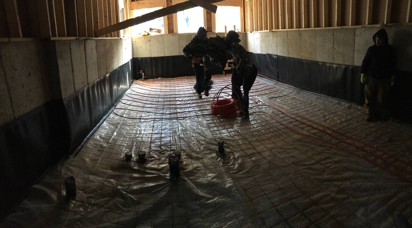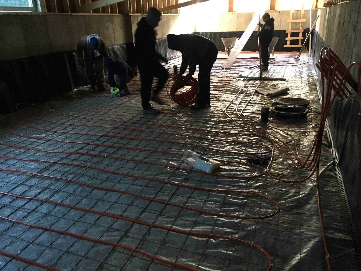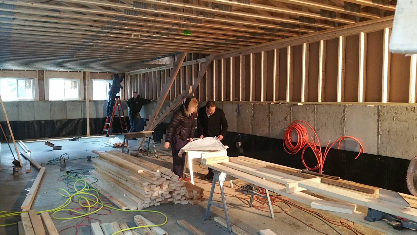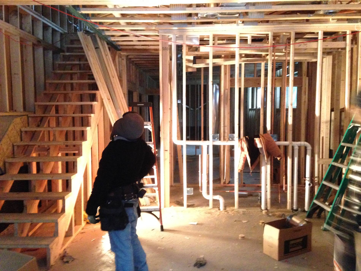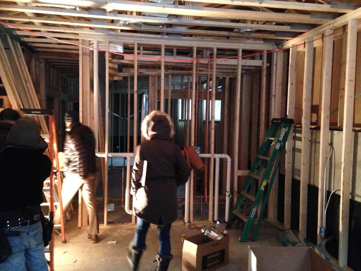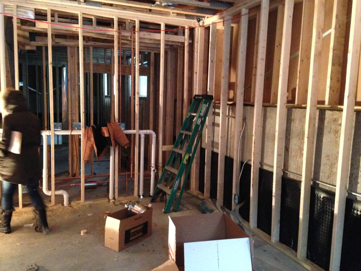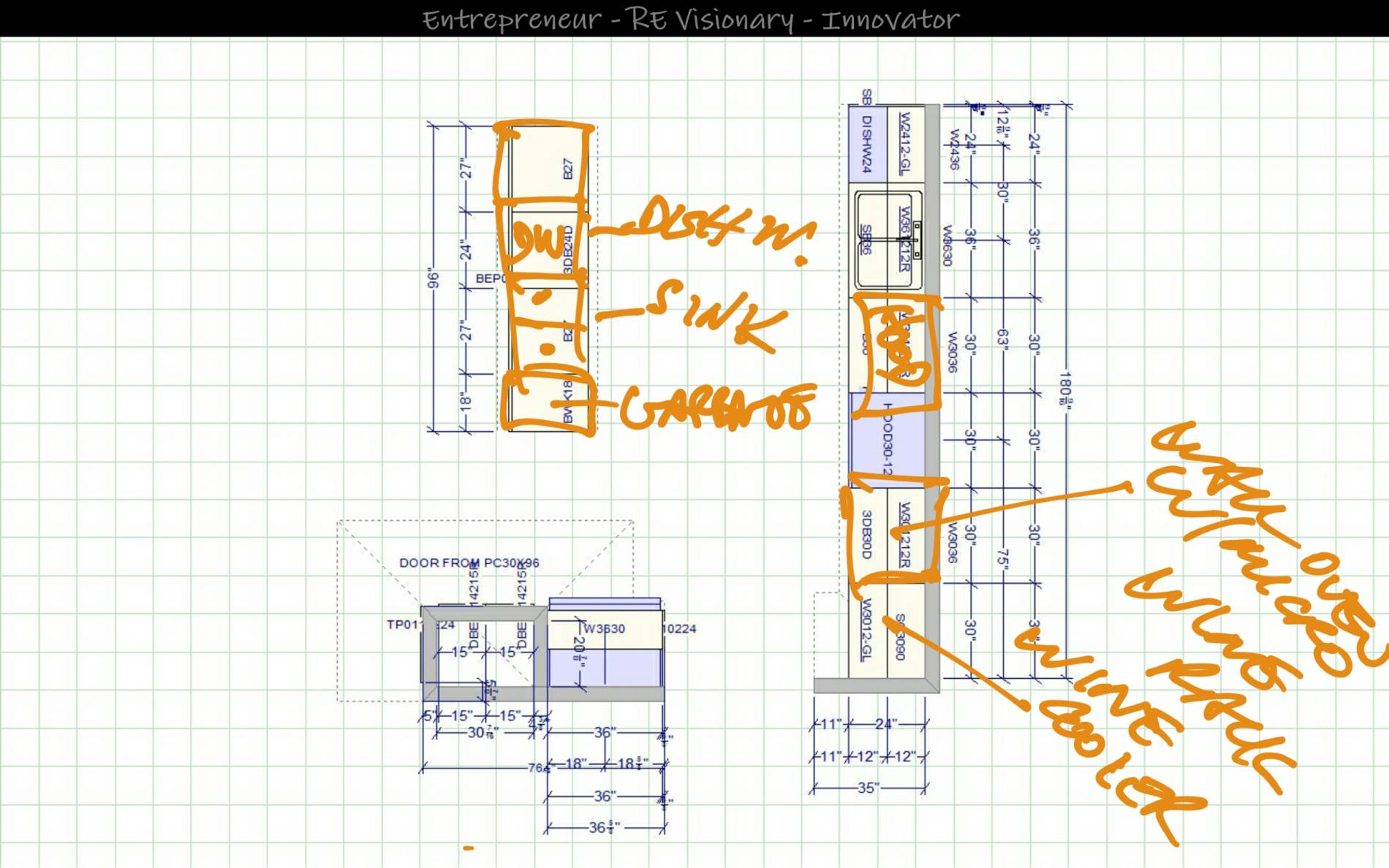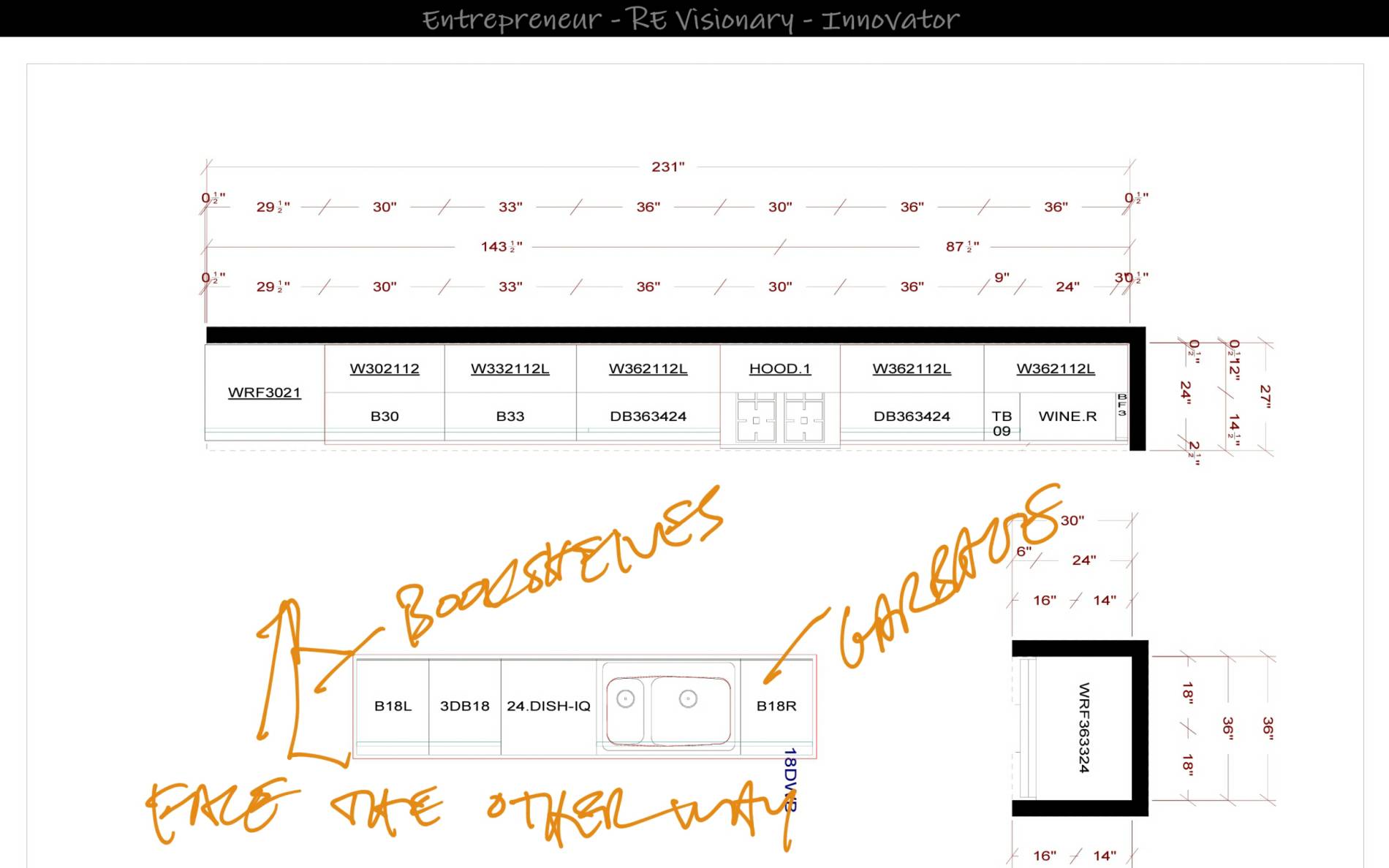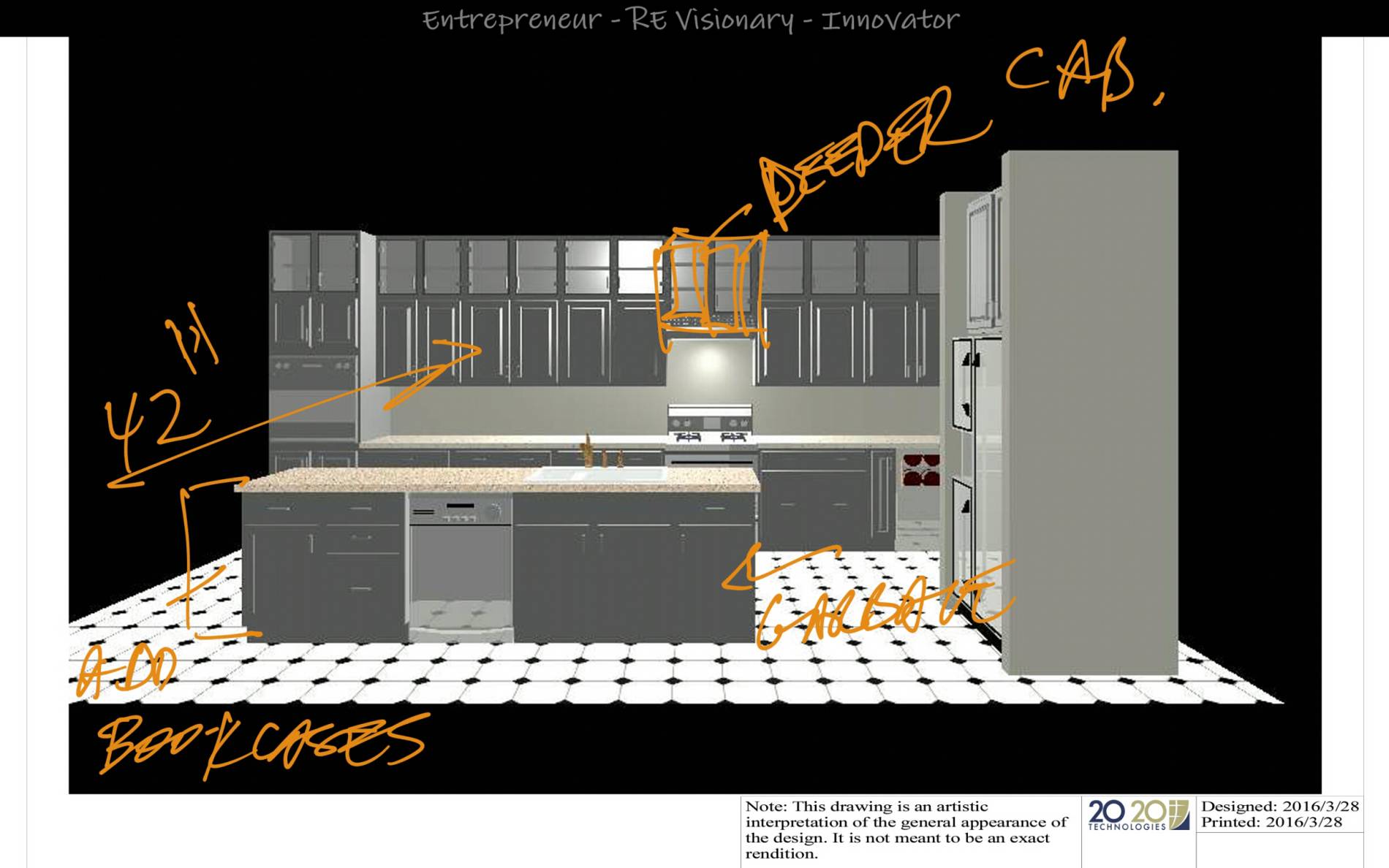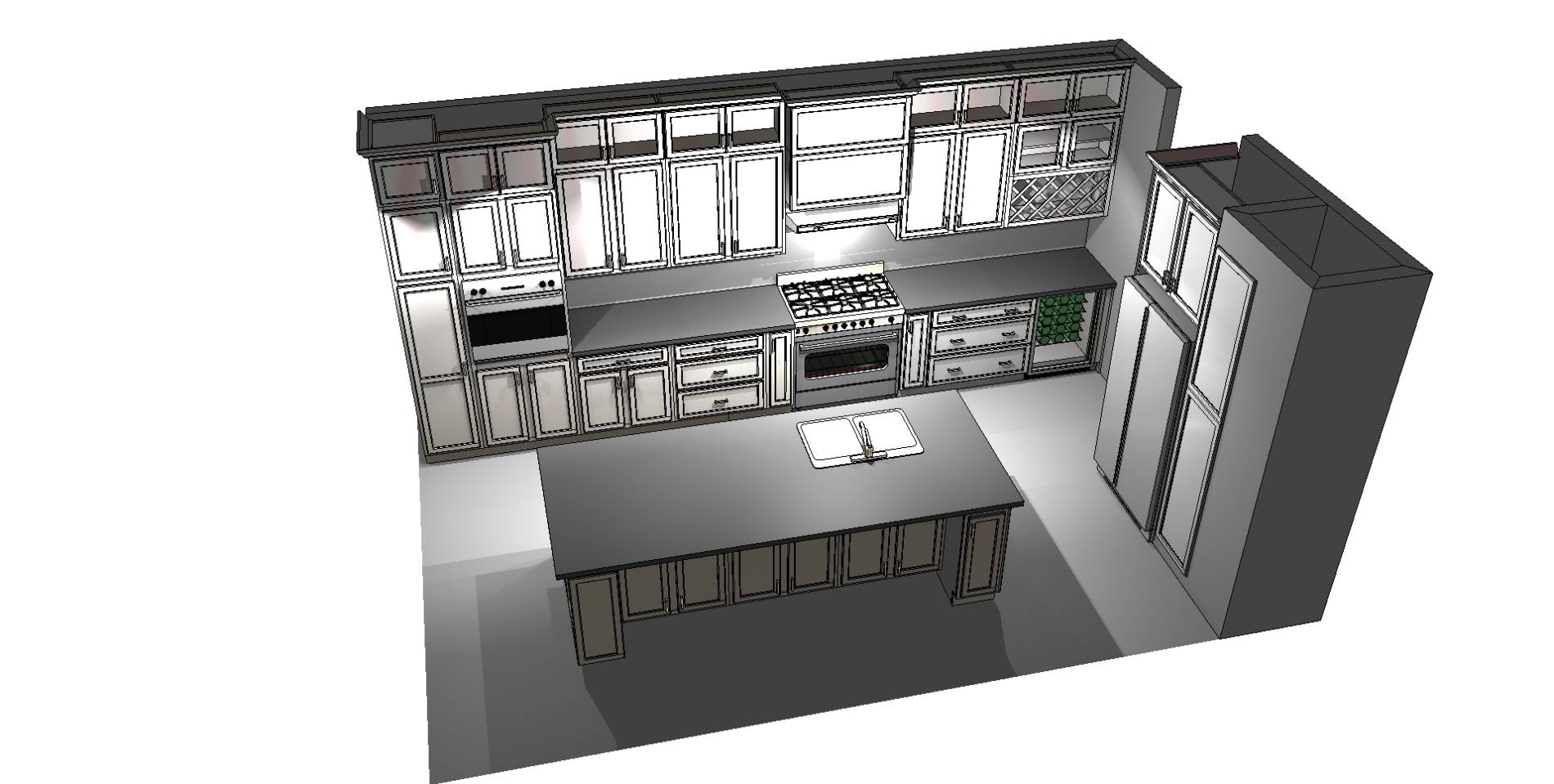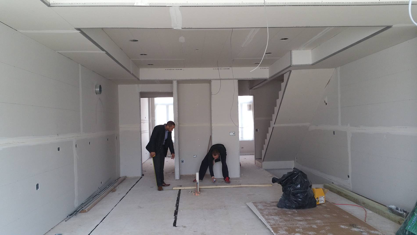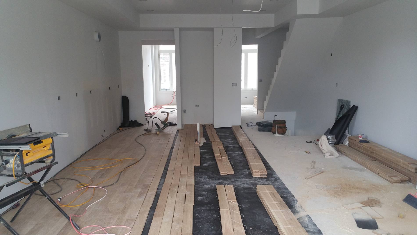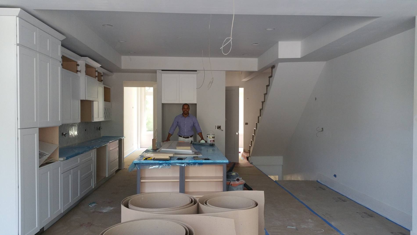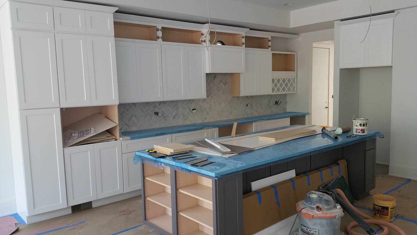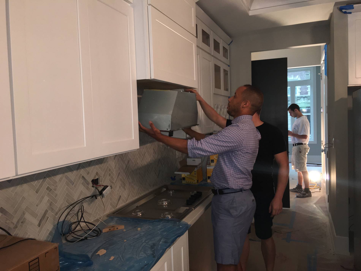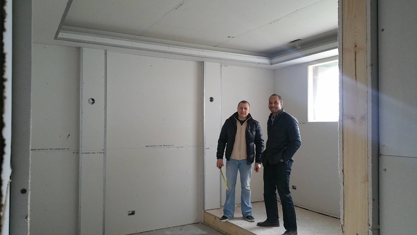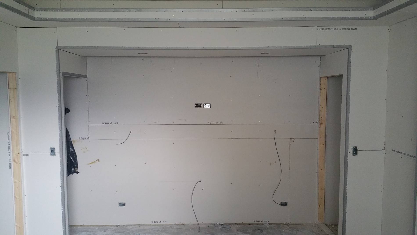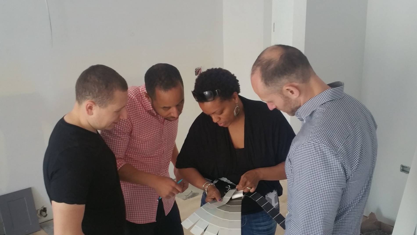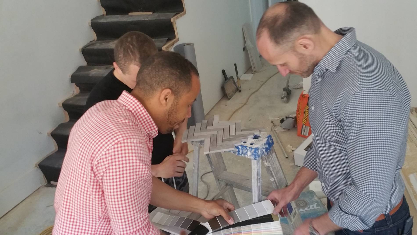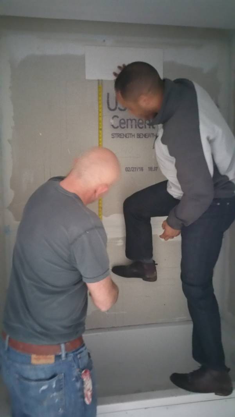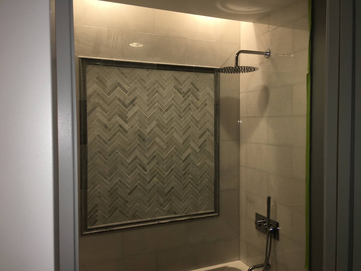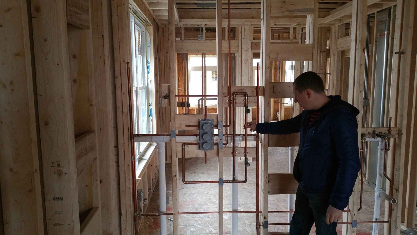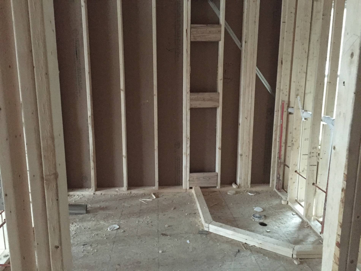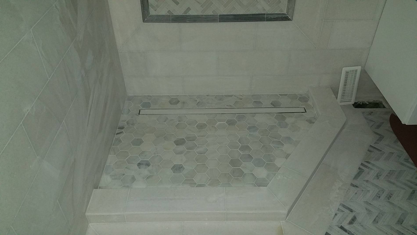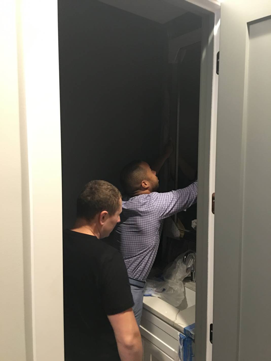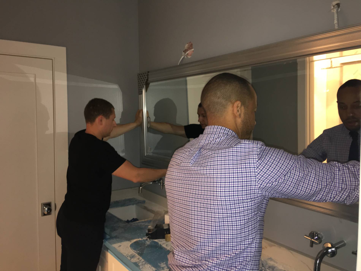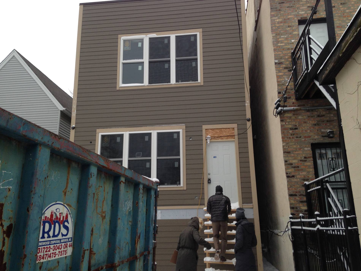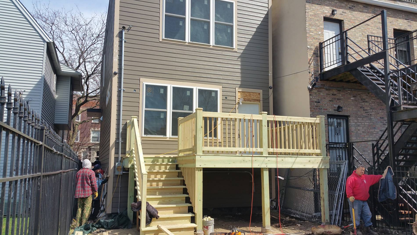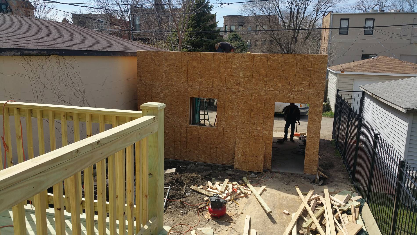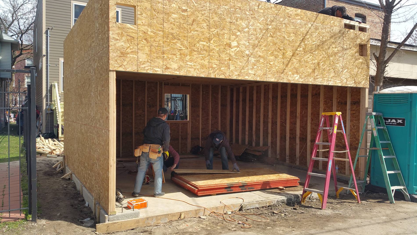This project was pre-sold to a client. Call for others, we would love to work with you.
On a quiet, tree-lined street sits this stunning single family home w/ brick facade. Throughout you will find sun-drenched casement windows and a floorplan which includes front dining and living rooms. The dining room extends the home's full width and will make gatherings with family & friends that much more comfortable and memorable. Enjoy a genuine chef's kitchen w/ oversized island and adjacent sun-drenched family room. Unique to this home are a rare side entrance, and the back deck with a raised foundation for additional elevation.
On the second floor, discover the elegant, breathtaking Master Spa w/ pocket doors, heated floors, freestanding tub, body spray rain shower and dual vanities. The Master suite includes a tray ceiling and large walk-in closet. The Jack n' Jill bath on this level also comes w/ pocket doors plus a ceiling cutout for a shimmering wall light accent.
The lower level presents an additional oversized family room w/ wetbar and space for the largest seating & furniture you can imagine. As a special bonus, we have included our most stunning theater to date that will include pillars w/ sconce lighting, stadium seating, and a video screen with recessed curtains!
Additional amenities include guest baths with lighted ceiling accents and soffits, soaring 8ft doors, energy efficient appliances, zoned heating/cooling, a sump pump and ejector pump.
Priced at $595,900.

