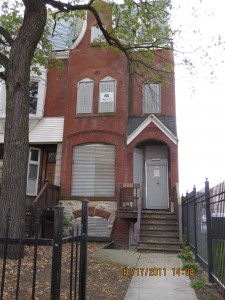
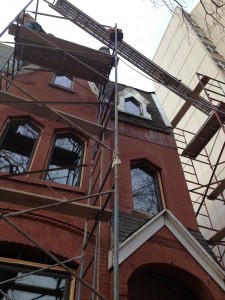
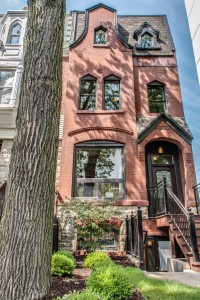
A gutted and restored 19th century Victorian Brownstone mansion combines historical elegance with state-of-the-art finishes.
Following meticulous touch-up work on the two-story mansion with a facade of reddish-brown sandstone, Re/Max agent and Steele Consulting Group CEO Hasani Steele coordinated with the developer and builder in re-purposing the interior of the home. The home’s entrance into public real estate listings in September marks the conclusion of a two-year restoration project of 4058 Lake Park Ave.
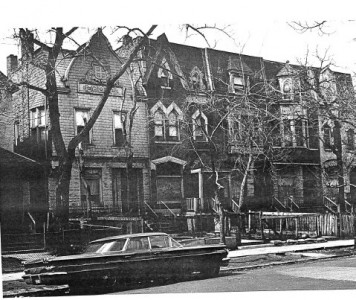
The façade of the 5 bedroom, 4.5 bathroom North Kenwood/Oakland home, originally built in 1882 as a single family residence, has been restored according to standards set by the city’s Historic Preservation division. The development team hoped to restore a sense of grandeur to the 4,500 square foot mansion distinguished by the trim work overlay on top of the mansion’s windows.
The home had been converted into a four-unit building prior to rehabilitation for rental purposes, which the development team restored back to a single-family residence but with an open floor plan. The mansion’s original iron wrought fence has been restored back to a single-family residence but with an open floor plan. In accordance with the original layout of the home, the developer recaptured 30 inches from the north, restoring the full front yard and allowing for a walkway to the landscaped backyard.
“This happens to be a fully restored home with a modern floor plan, completed with legal permits and with all new components to the house,” said Tim Volk, the managing partner of Teton Tack and Feed. “It’s a rare opportunity to find a historic home fully renovated on level with a new construction home.”
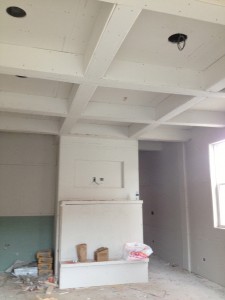
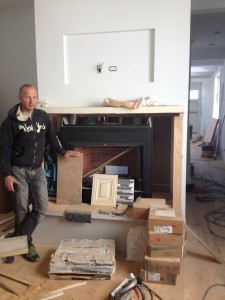
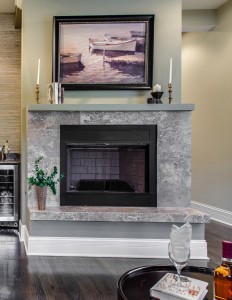 The mansion’s roof has been re-tiled and new decks have been installed on the first and second floor of the home. A 2.5 car masonry garage has been constructed behind the back yard with full alley access.
The mansion’s roof has been re-tiled and new decks have been installed on the first and second floor of the home. A 2.5 car masonry garage has been constructed behind the back yard with full alley access.
Complementing the restored façade of the home is its refurbished interior. The first floor boasts stained, oak floors, a 12-foot ceiling and a 30-foot living room. Recessed lights have been installed in the living room’s tray ceilings. A marble fireplace and wet bar with an under-the-counter refrigerator in the living room contribute to the home’s modern design. A full chef’s kitchen with stainless steel appliances is located on the same floor.
On the home’s second floor are the sleeping quarters, with junior master suites and amenities each with walk-in-closets. Hasani provided consulting services in the design of the third floor master suite, which shares a 42 ft. deck with a gorgeous view of downtown Chicago. As a real estate consultant, Hasani works with clients on concept, design, and helps select finishes.
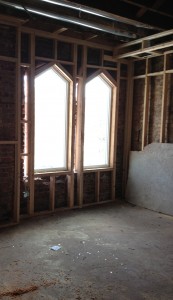
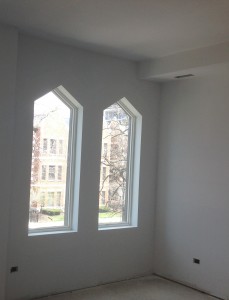
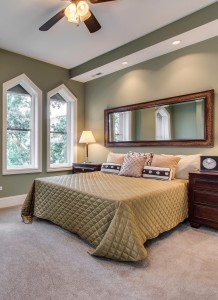
Recessed ceiling speakers have been installed throughout the home in the dining room, living room and kitchen connected to state of the art wireless Sonos controller system. The entire home is wired with structured cabling to provide easy access for phone, Internet and TV. The once unfinished basement has been transformed into an entertainment center with a 5-channel digital speaker system and HDMI widescreen plasma television. Full height windows light up the room from the back of the house.
After the shell of the home had been restored, the development team laid the foundations for a new floor plan by knocking down the walls separating the four units in the building. The existing floors were torn down and replaced.
In all, the cost of a gut-rehab project that meets historic standards is much higher than anyone anticipates. In fact, most homes in the city like this are sold at a much higher price, according to Jola Whipple of Bumblebee Development, a partner in the project, who has developed homes across the Chicago area. The home is a forerunner to other recently rehabilitated landmark homes in the 4th ward, Volk said. Teton Tack and Feed purchased the foreclosed home in 2011 and is in the process of setting the bar for future restoration projects by restoring the home. Demand for real estate is moving north from Hyde Park to Oakland; properties including foreclosed homes have become a hot commodity, Volk said. The industry reports a 12% increase in the median price of detached single family Oakland homes over the last 12 months alone.
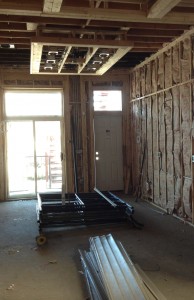
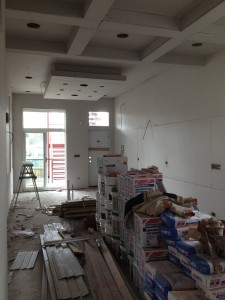
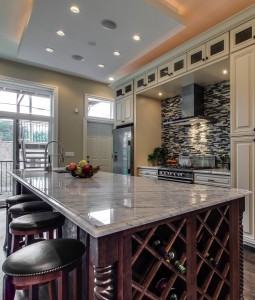
Areas directly surrounding the North Kenwood/Oakland neighborhood have attracted developers. In Bronzeville, Roundy’s Supermarket Inc. and Wal-mart plan to open retail locations within 1.5 miles from 4058 Lake Park Ave. The lakefront property is directly located across Burnham Park which connects to twenty six miles of walking trails, bike paths, a yacht club and hosts of beaches. The Oakland community is bordered by Douglas, Grand Boulevard and Kenwood.
“You have great finishes at a great price that is near the lakefront. It is a great value for the size of the house and the quality of construction,” Volk & Whipple said.
For more pictures of 4058 Lake Park Ave., please click: http://whatasteele.com/listing/4058-s-lake-park-ave/.

